Annenberg Theatre
London, NW8
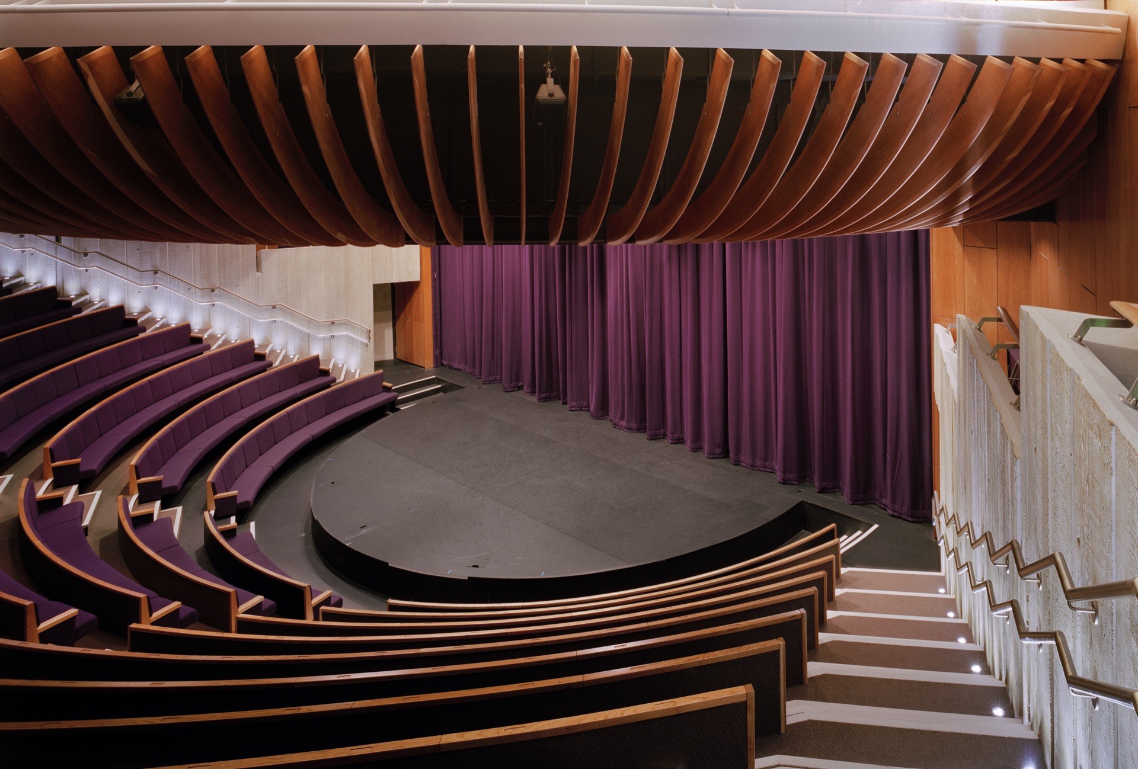
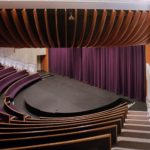
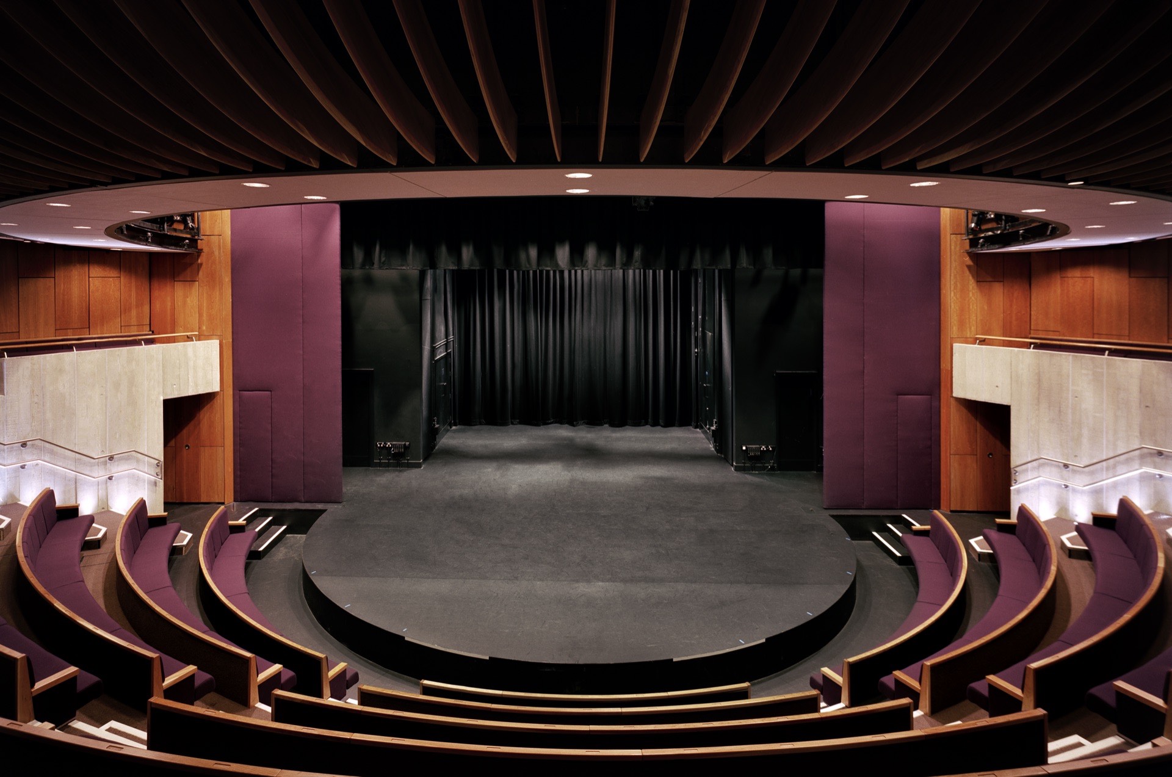
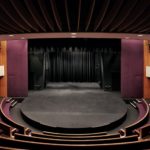
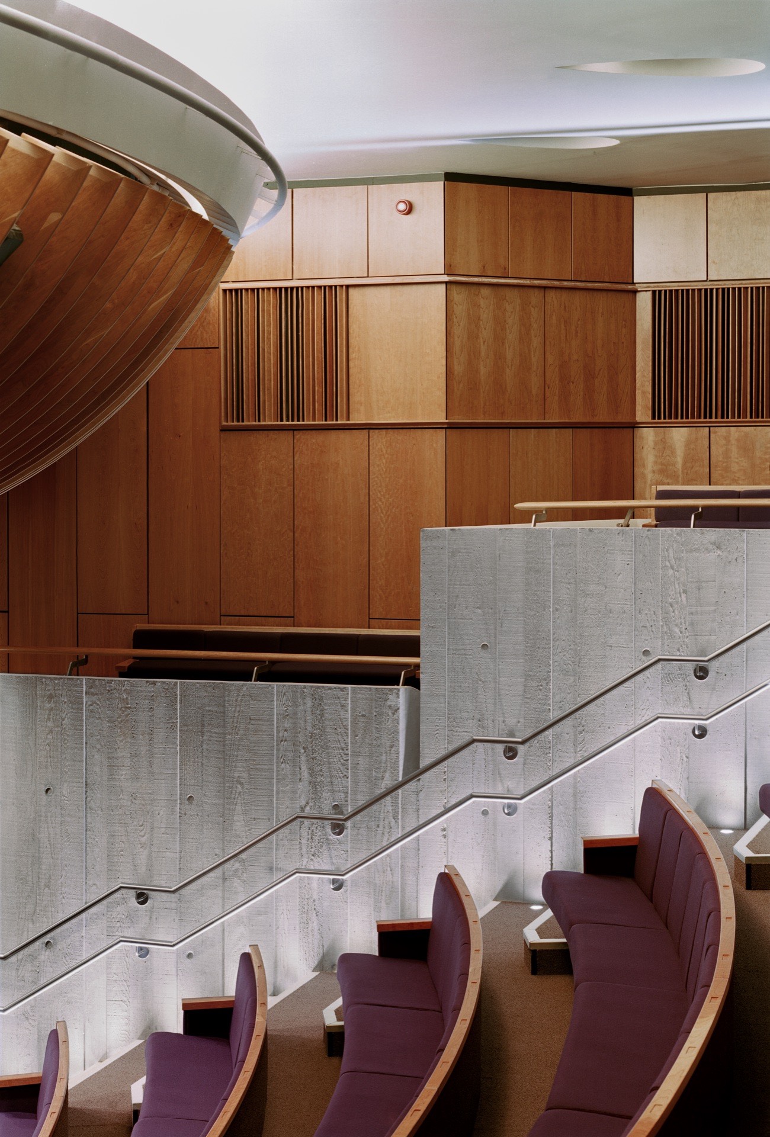
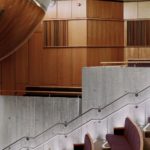
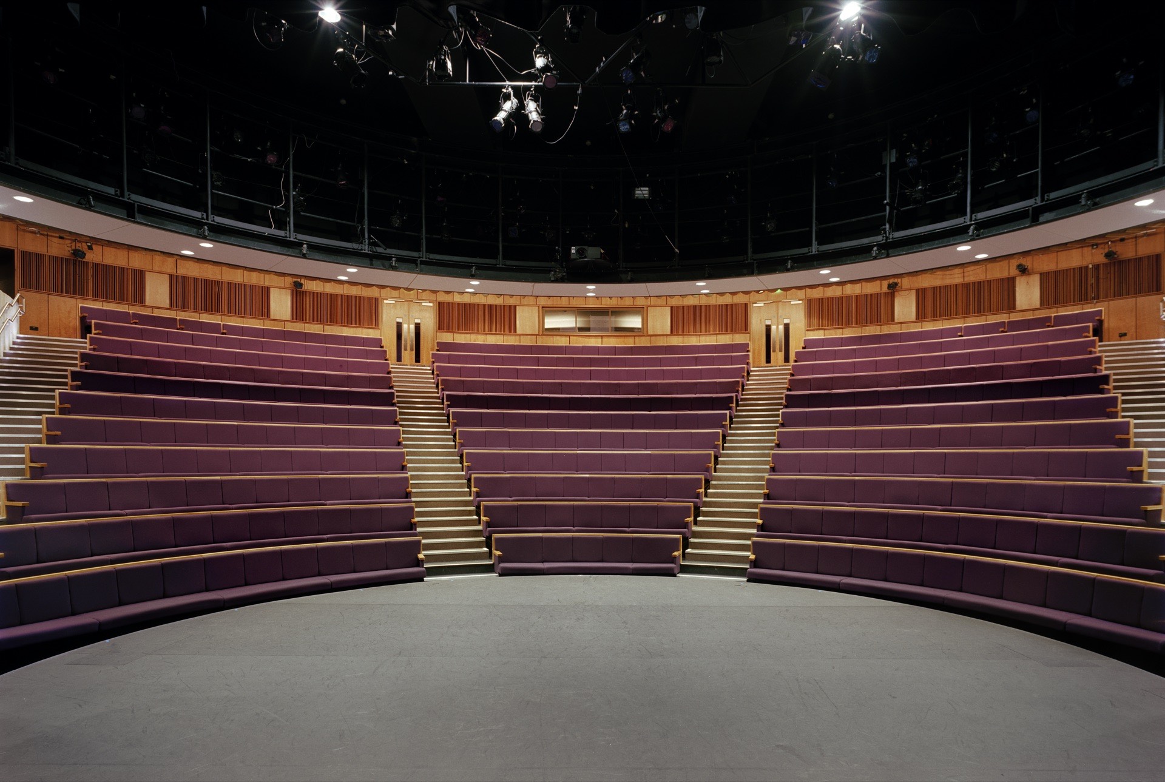
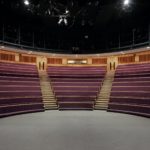
DESCRIPTION
Rooff have also completed an exciting theatre project involving substantial alteration and below ground extension for an international school in London.
The work comprised the alteration and conversion of an existing smaller theatre to include new seating, re-formed stage, re-configured control room and three new levels of backstage dressing rooms and offices. A new suspended lighting bridge formed part of the sophisticated equipment provision together with extensive mechanical ventilation and cooling works.
Construction works involved extensive excavation and underpinning of the existing building to basement level. The work was carried out within a fully operational school with existing services to be maintained and diverted. Deep underpinning together with extensive ground anchors and a steel transfer structure were designed to increase the volume of the original theatre auditorium.
CLIENT
The American School
ARCHITECT
Tim Foster Architects
CONTRACT
JCT 98
VALUE
£4.2M
